Chizu Library
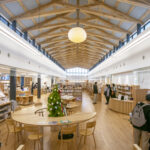
"a library that spreads wisdom and harmony: meeting, connecting, and learning"
it is the fruit of discussions about each user's thoughts on the library, their activities, and the ideal place to live.
Suita City Library
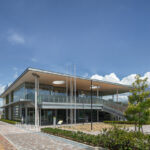
As a base to support health promotion within Kita Osaka Health and Medical City, it is a place where multiple generations can gather, interact, and casually engage in health promotion.
続きを読むTaishi Town Minami General Community Center
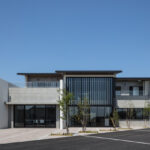
This facility provides a place where residents of all ages, from children to the elderly, can gather at any time to engage in a variety of activities and foster a rich local community where they can cooperate with each other.
続きを読むAipark Imadate

There is a library and an art museum on the site, and in conjunction with these facilities, the complex will serve as a nucleus for disaster prevention and community in the eastern part of Echizen City.
続きを読むArida Civic Hall

The project is to create a clear and compact urban nucleus by combining a library with a view to rebuilding the city center.
続きを読むAsakura City Akizuki Museum
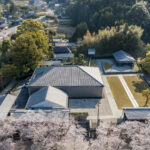
The plan is to reconstruct a museum that will display a valuable collection of artifacts from the Kuroda family, the successive lords of the domain, as well as modern paintings.
続きを読むShin-Omuta Station Tourist Plaza
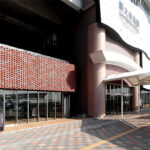
It was planned to strengthen the dissemination of tourist information at the new Shin-Omuta Station
続きを読むOoi Town Satoyama Cultural Exchange Center

It was designed from the user's perspective, incorporating the opinions of residents.
続きを読むForesta Fuji/ Fuji Lifelong Learning Center
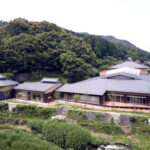
The architecture formed abreast line along the river produces the land scape where supply perspective and nuance.
続きを読むAikoka Civic Hall
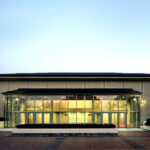
The foyer has been extended to create a relaxing space for a sunny day with universal design considerations.
続きを読むYakuno Community Plaza
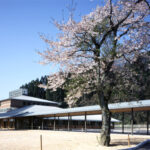
We used exterior thermal insulation, wooden sash on account of the region’s climate.
続きを読むKonan Library

The human scale of the building was carefully planned to take into account the existing townscape, surrounding facilities, and greenery, and to keep all visitor-use areas on the ground floor.
続きを読むTamadaira Community Center
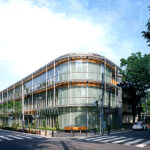
The common areas are located on the north side of the building to encourage interaction among users of each facility, and the interior activities can be seen through the glass curtain wall.
続きを読むMangan-ji Community Center, Shinsengumi Memorial Hall
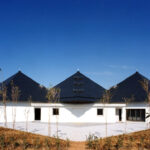
This exhibition and meeting facility was developed as the main venue for the "Shinsengumi Festa in Hino" to coincide with the airing of the NHK Taiga Drama.
続きを読むNewton Library, Biwako Gakuin University
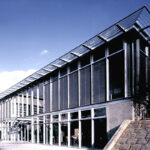
Glass, extruded molded cement board, galvanized steel mullions, and Scandinavian wood furniture make for a bright and peaceful space.
続きを読むTakashima City Imazu Library
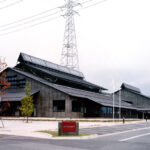
The library was designed an easy and open access space like "woods of books" to enhance the potential of learning.
続きを読むKoishihara Pottery Museum
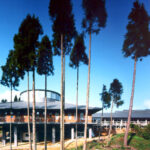
The symbolic roof form and the glass ring that creates light create an atmosphere like an "andon" (lantern) in the mountain forest, while at the same time pursuing an innovative architectural form that is steeped in tradition.
続きを読むMekuba-ru Miwa (Miwa City Compound Facilities)
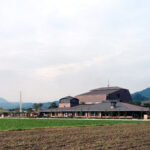
The complex adopts a " row of buildings layout" that creates an attractive landscape as a whole by synergistically harmonizing the landscape characterized by the various places.
続きを読むNotogawa Library/Museum/Excavated Cultural Properties Center

It was designed as a place for the development of lifelong learning activities, including the creation of a biotope space that takes into consideration local plants, organisms, and other ecosystems.
続きを読むHannan Paradome
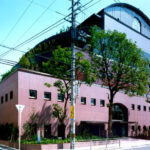
A multi-purpose complex that hosts events, etc. Three camphor trees were preserved, contributing to the creation of an amenity in the local environment in cooperation with a small amount of greenery in the surrounding area.
続きを読むToyonaka Ishizuka Kaikan, Toyonaka Municipal Traditional Performing Arts Center
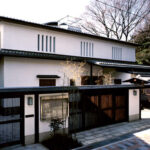
The traditional design and materials are expressed with modern technology and techniques to create the core of a diverse and organic city that combines the sacred and the secular.
続きを読むOtsu City Wani Library
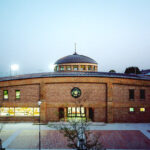
The library is designed beautiful, sturdy and useful with its own identity that harmonizes with landscape.
続きを読む稲沢市萩須記念美術館
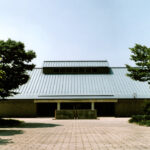
都市公園内の景観と調和を考え周囲に陽光の射し込むドライエリアを設け、美術館の大部分を公園の植栽下に計画しました。
続きを読む碓井町立碓井琴平文化館 (織田廣喜美術館・郷土館・平和祈念館・図書館)

憩いの公園として整備した外壁は、土地の植生に配慮した竹や笹を中心とした植栽計画により建築との調和を図りました。
続きを読む神戸市立小磯記念美術館
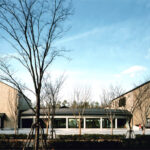
都市公園内の景観と調和を考え周囲に陽光の射し込むドライエリアを設け、美術館の大部分を公園の植栽下に計画しました。
続きを読む田川市文化エリア
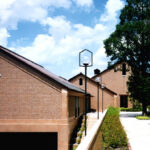
田川文化エリア田川文化エリア
周囲の山並みが望めるよう配慮し、銀杏やメタセコイヤ等の既存樹木の保存・活用にも努め、郷愁を感じさせる造形を試みました。
大津市和邇市民センター
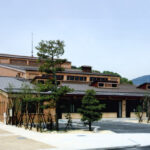
比良の山並みにリズミカルに呼応する屋根や耐久性のある素材が、歳月を経て地域の自然や景観と調和し、町のシンボルとなっています。
続きを読む